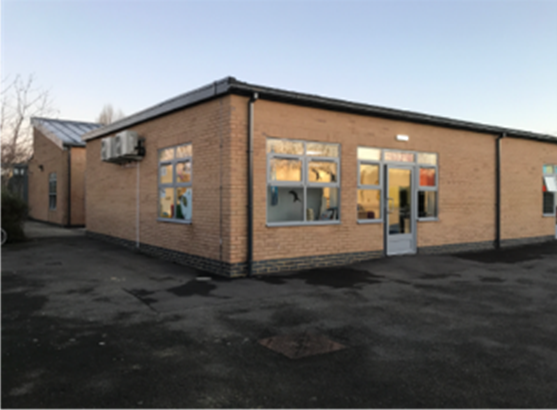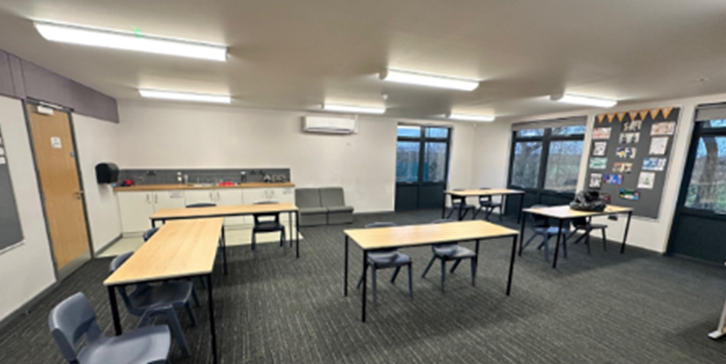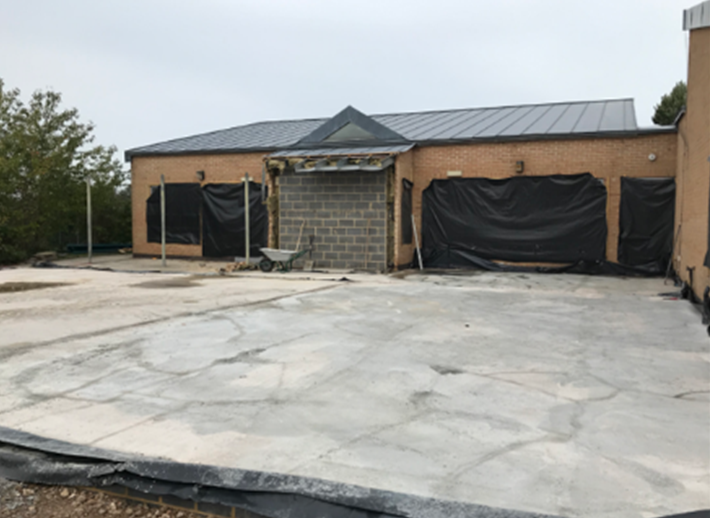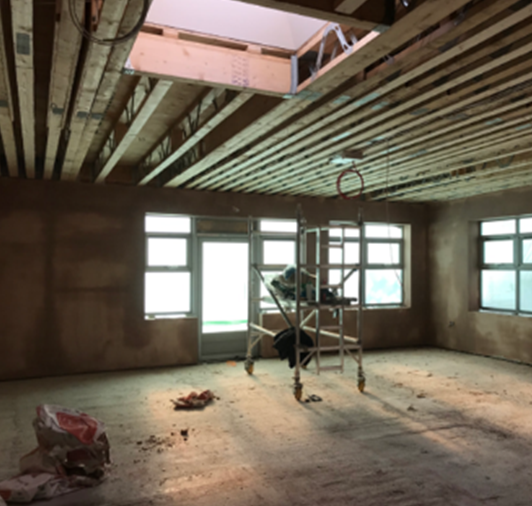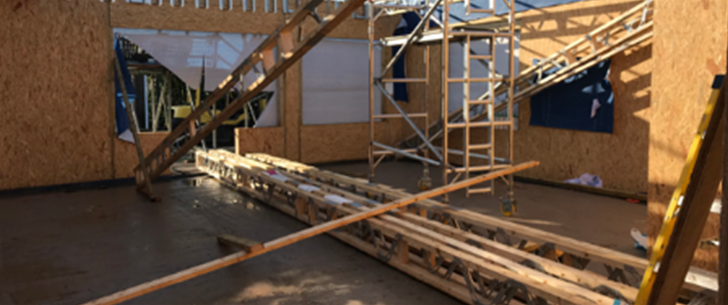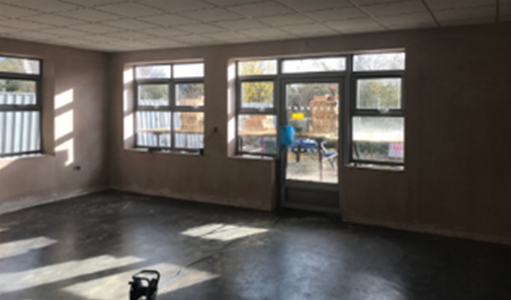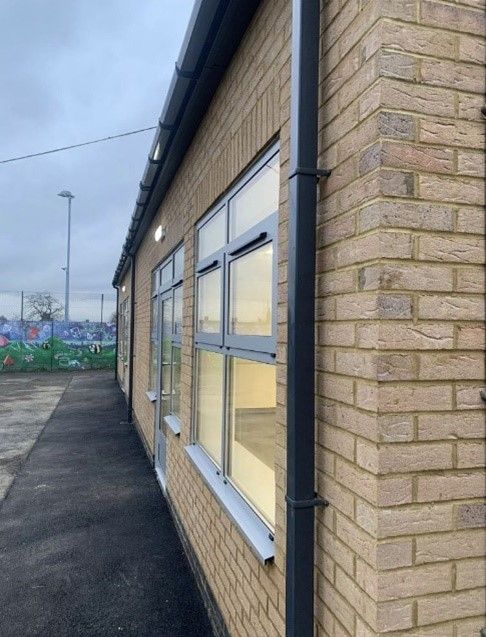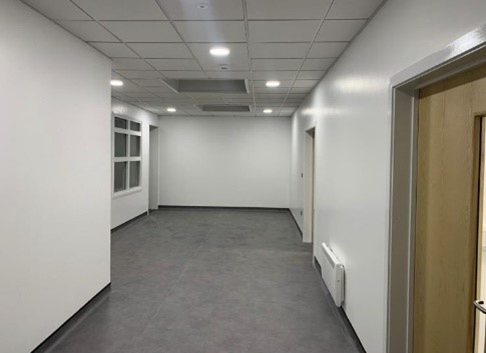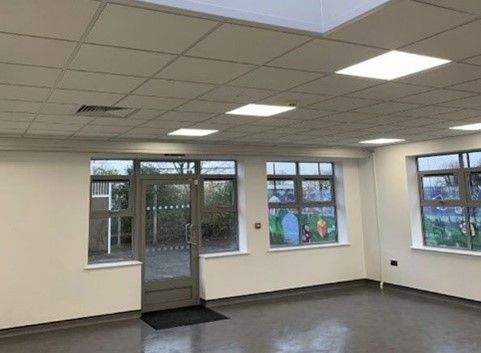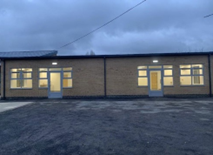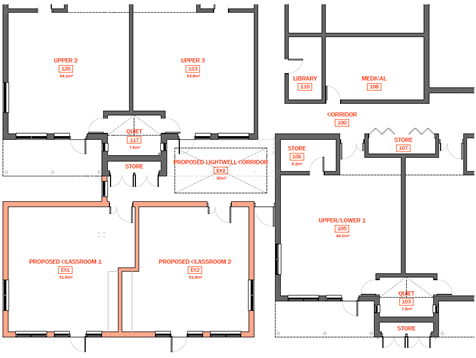
Sector
Education
Value
£250,000
Location
Uxbridge
The Project
Moorcroft School, part of the Eden Academy Trust, is a purpose-built secondary school for young people with severe learning difficulties.
In the Lower School focus is on developing pupils’ communication, literacy and numeracy skills, whilst in the Sixth Form great pride is taken in helping young people become more independent so they can face the challenges of adult life.
The project involved the architectural design and construction of a single-storey double classroom extension, complete with a connecting corridor, at the school’s site in West London. RAM Building Consultancy was appointed as Principal Designer, Architectural Designer, Contract Administrator, and Planning Consultant, leading the project from feasibility through to completion (RIBA Stages 1–6). The works were carried out by R1 Construction, with a focus on delivering a modern, efficient, and inclusive educational environment.
The Challenges
The extension was to be delivered on an operational school site catering to students with severe learning difficulties (SLD), profound and multiple learning difficulties (PMLD), and autistic spectrum disorders (ASD). Working within this sensitive setting posed logistical and safeguarding challenges. As this was to be carried out in a school where disruption could be particularly detrimental to students, and the students’ specific sensory needs had to be catered for, we liaised and engaged with all stakeholders throughout the detailed design stage of the process.
The proximity of residential and educational buildings added further complexity, requiring careful planning and execution to minimise disruption. Moreover, a lack of detailed information on the original school’s construction added technical uncertainty, necessitating site investigations to confirm foundation compatibility and integration with existing systems.
The Solution
A Modern Method of Construction (MMC) using structurally insulated panels (SIPs) was selected for its speed and efficiency. This offsite solution allowed for rapid erection of the structure within days, enabling internal and external works to be conducted in parallel and minimising on-site disruption. The design incorporated masonry cavity walls with facing brickwork, zinc-covered pitched roofing, and glass canopies, with aluminium doors and windows to match the existing aesthetic. Traditional strip foundations and solid floor construction were used for robustness and ease of integration with the existing building. RAM provided comprehensive design and project management services, including full M&E design, planning submission, contract administration, and health and safety compliance as Principal Designer. Ancillary works included upgrading existing underground drainage, extending mechanical and electrical services, and inserting sun-pipes for natural lighting. The client retained responsibility for IT installations, interactive whiteboards, and furniture fit-out.
The Results
The project was delivered successfully, on time, and within budget, providing Moorcroft School with two state-of-the-art SEN classrooms tailored to the needs of its students. Thanks to the use of SIPs and a coordinated construction strategy, disruption to the school’s daily operations was minimised. The new space offers high-quality, accessible learning environments that support a range of educational and sensory needs. The project demonstrated the value of integrated design and project management. The outcome reflects a thoughtful blend of architectural functionality, sustainability, and sensitivity to the unique operational context of a special needs school.
Services used:
Principal Designer
Principal Designer
As the Principal Designer, RAM ensured that all Health and Safety risks were identified and managed throughout the project. We oversaw compliance with the Construction (Design and Management) Regulations 2015, safeguarding the health and safety of workers, pupils, and staff. Our role ensured the safe execution of works within a live SEN school environment, minimising disruption and meeting stringent safeguarding requirements.
Principal Designer
Contract Administration
Contract Administration
RAM’s Contract Administration service was vital in managing the project’s timeline, budget, and overall execution. By overseeing the tendering process, coordinating with contractors, and ensuring compliance with the agreed specifications, RAM delivered a seamless project. The efficient contract management led to the timely completion of the classroom extension, within budget, and to the satisfaction of the client.
Contract Administration
Planning Application
Planning Application
RAM led the planning strategy and application process for the classroom extension. We navigated local authority requirements and engaged stakeholders throughout the design phase, addressing concerns related to residential proximity and school functionality. Our involvement secured timely planning approval and supported the smooth progression of the project from feasibility through to completion.
Planning Application
Architectural Design
Architectural Design
As the Architectural Designer, RAM developed a bespoke, inclusive design that complemented the existing school architecture while meeting the complex needs of the pupils. We incorporated Modern Methods of Construction (SIPs) to reduce on-site time and disruption. Our designs focused on accessibility, durability, and sensory considerations, resulting in an environment tailored to support learning and independence.
Architectural Design
Your Education Consultant
We are the UK's leading Education Building Consultants, using our extensive knowledge to deliver a range of building consultancy services; from feasibility to project management, to the education sector.
Our team of proactive RICS qualified Chartered Building Surveyors are here to support your facility's needs, from funding options, design and specification, tendering, to general advice on getting the most out of your estate and looking at reducing your carbon footprint.
Find out how we support our education clients, download our 'Your Education Consultant' brochure below
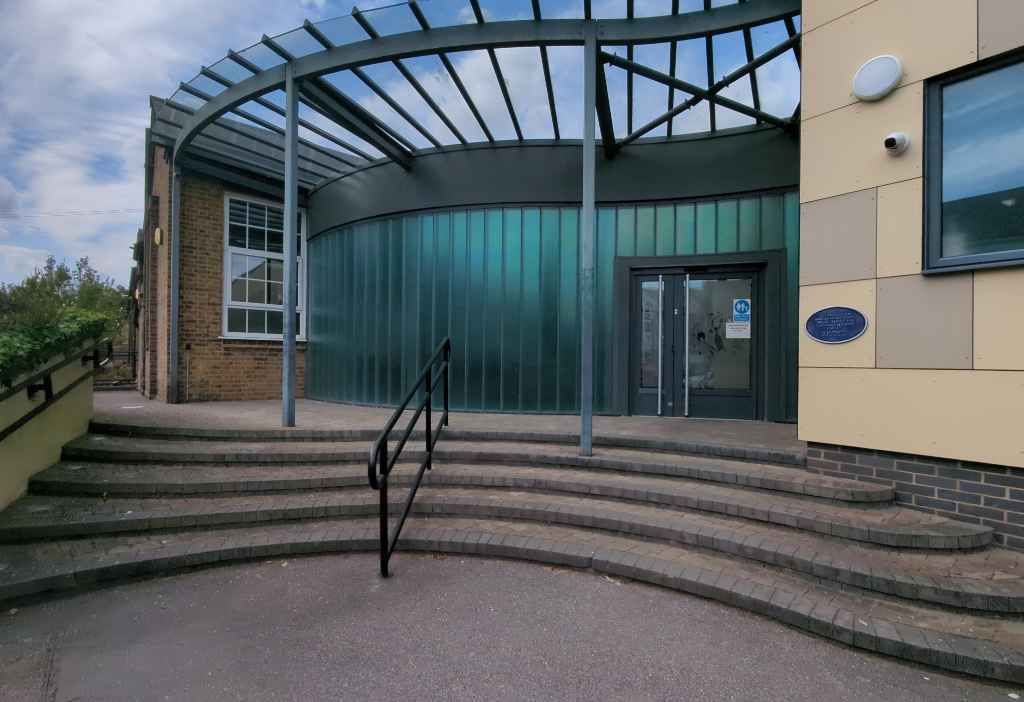
Let's Work Together to Design the Perfect Space
If you’d like further information or to discuss our CDM Principal Designer, Contract Administration, Planning Applications, Architectural Design, or other services, please get in touch and one of our team will be happy to help.
