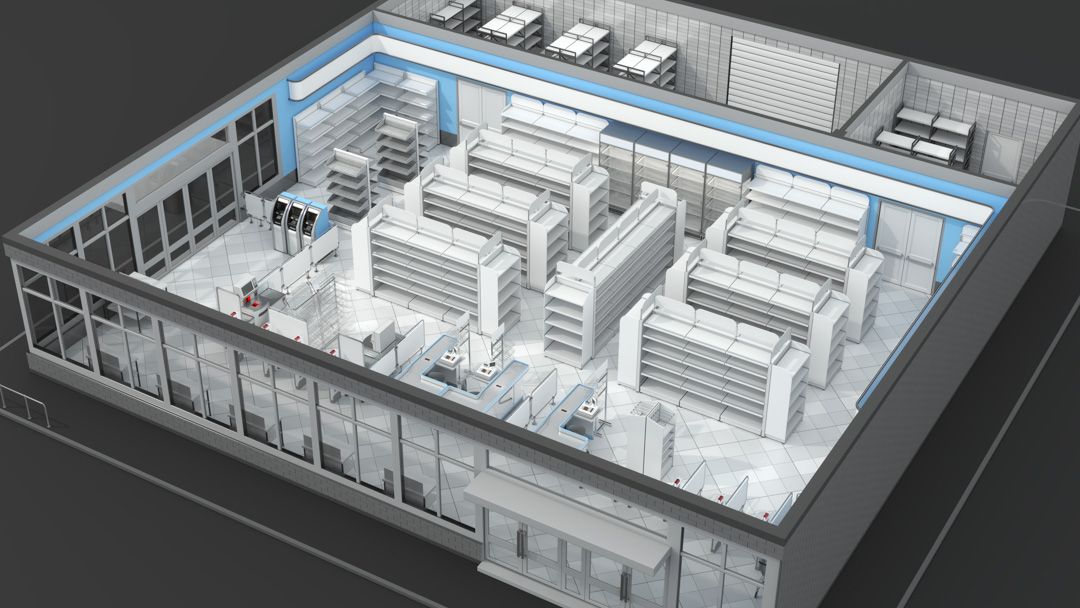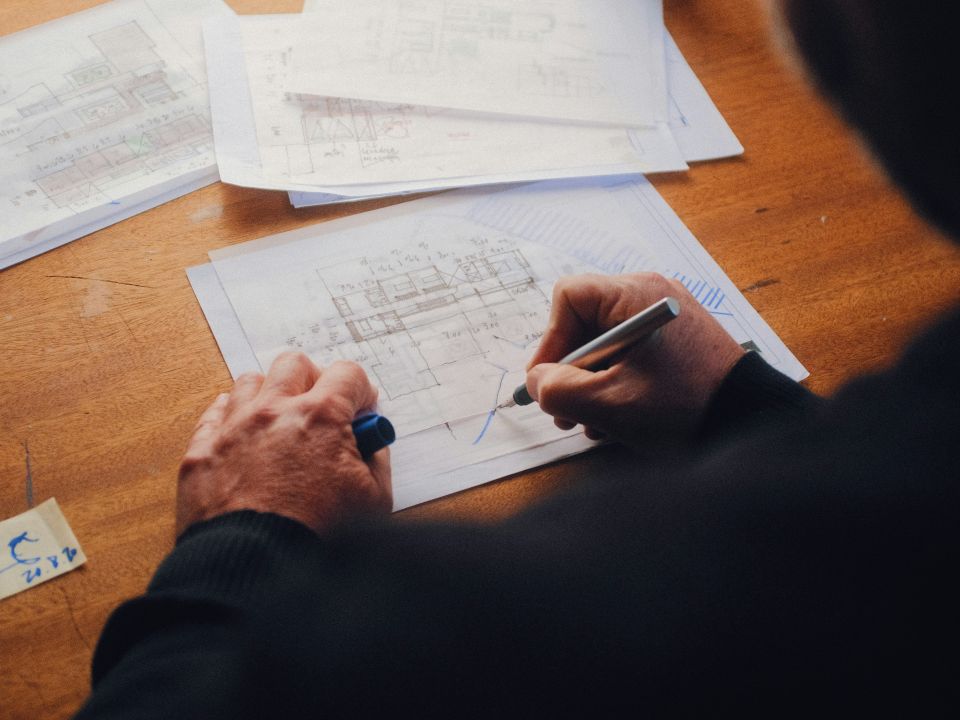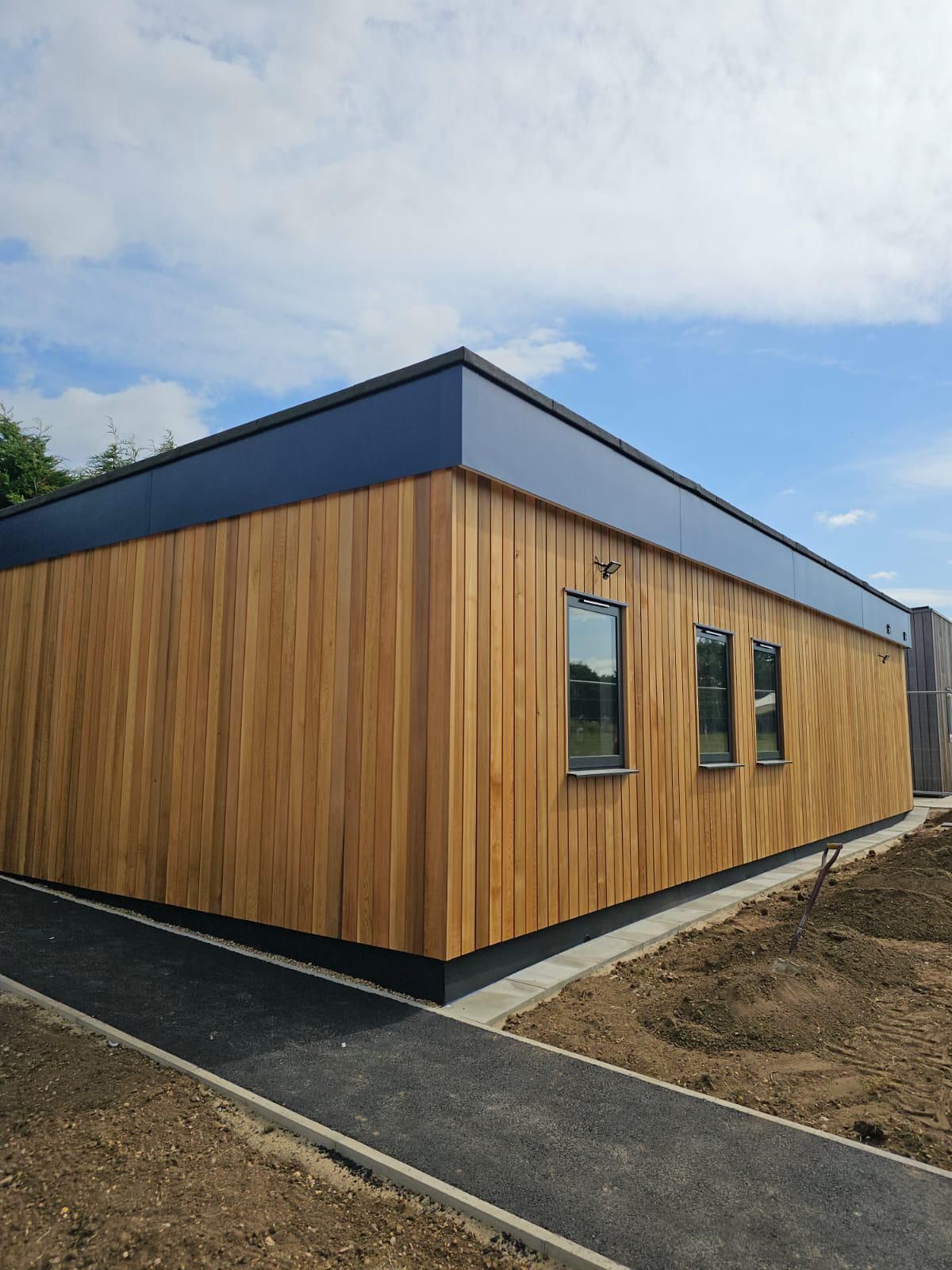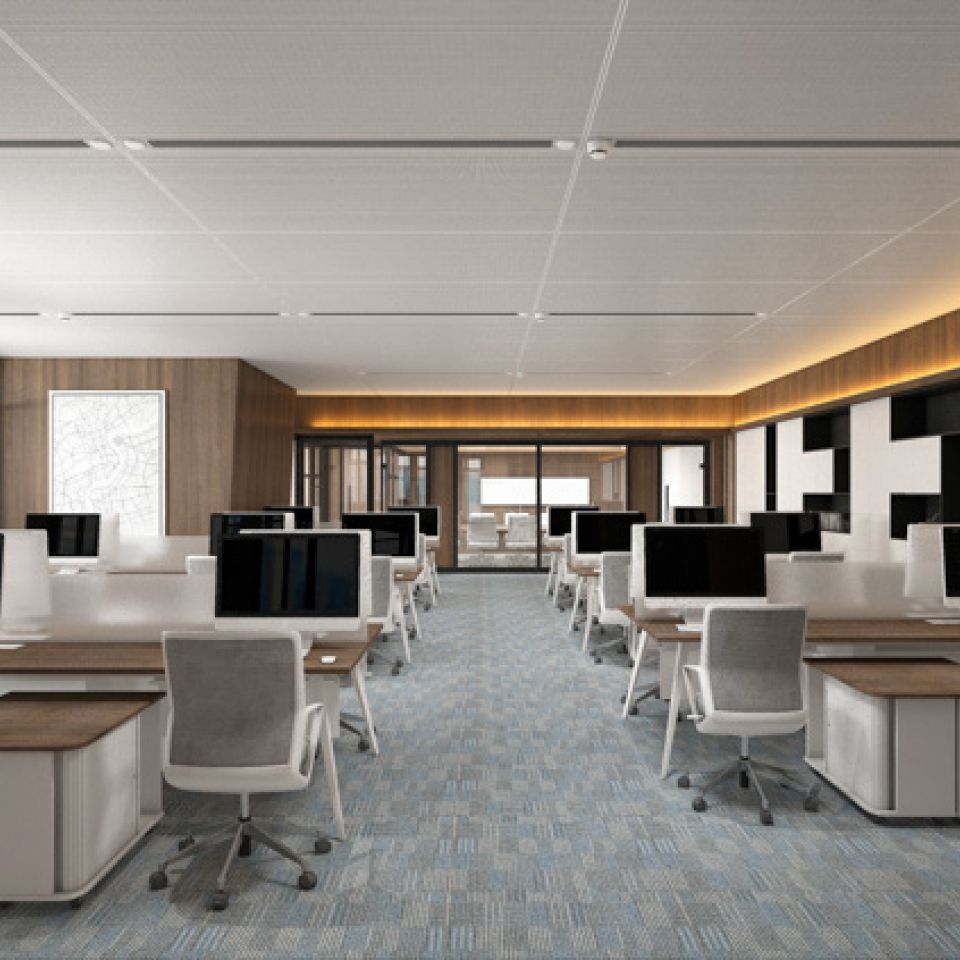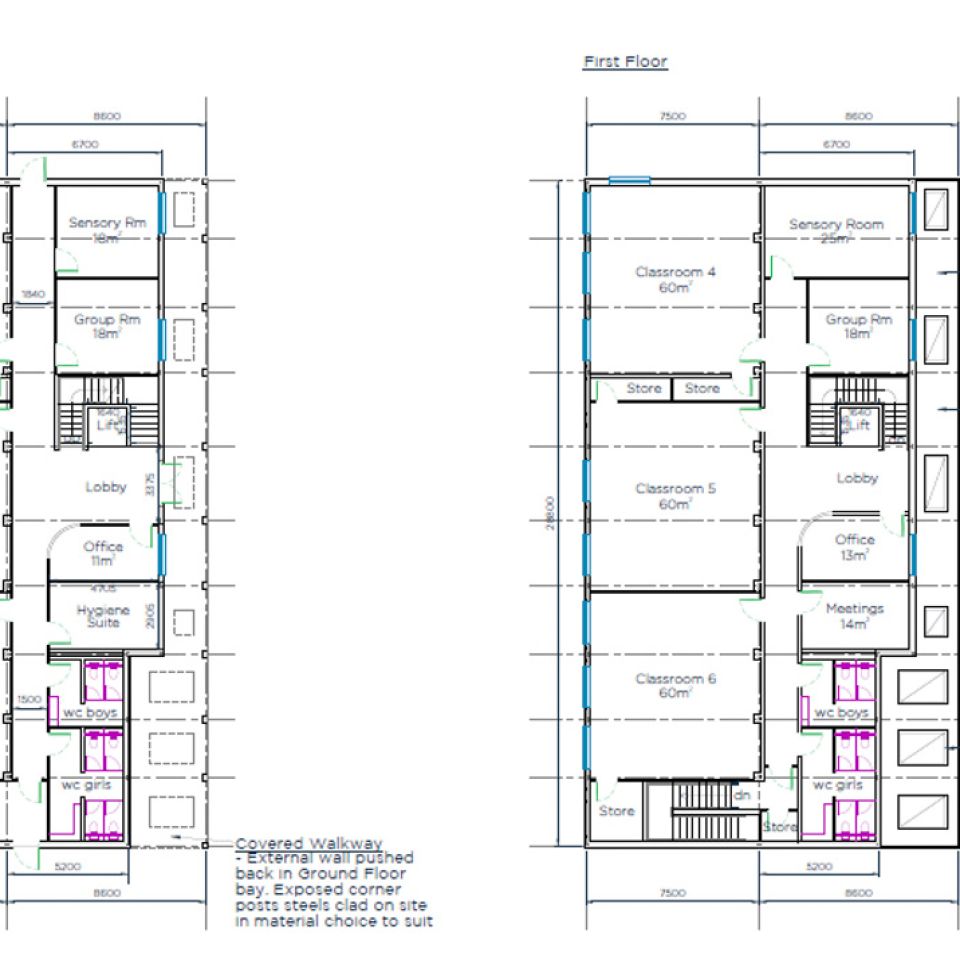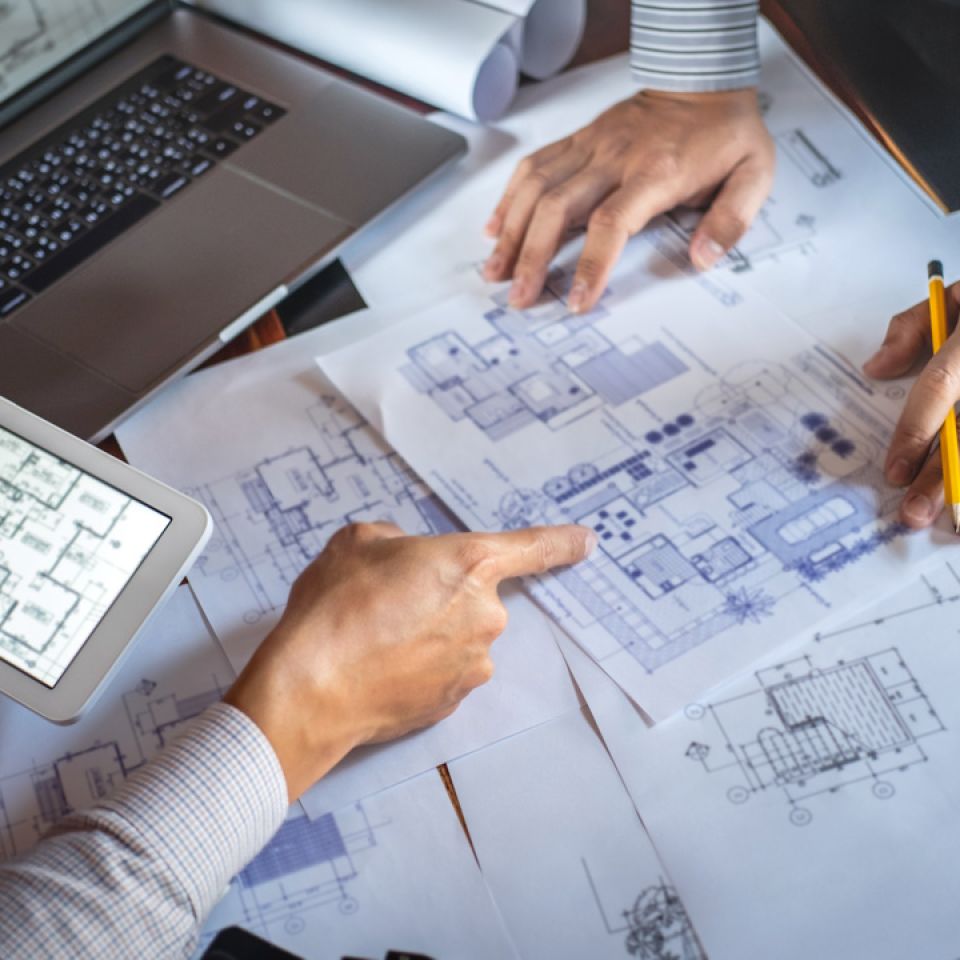We specialise in helping schools optimise their space to meet capacity requirements and create effective learning environments.
Our space planning services ensure that your school's net area meets DfE recommendations and supports student needs. We ensure the space within the school building flows well, does not lead to disruption in education and meets the relevant standards for school type and student age groups.
We assess and optimise key spaces, including:
• Teaching Areas – General and specialised classrooms (ICT, Science, etc.)
• Large Spaces – Dining halls, sports halls
• Learning Resource Areas – Libraries, study zones
• Staff & Administrative Areas – Offices, meeting rooms
• Storage – Ensuring efficient use of available space
If your school needs expert guidance on space planning, book a consultation with us. For details on government funding opportunities in the education sector, visit our Financial Support page.
