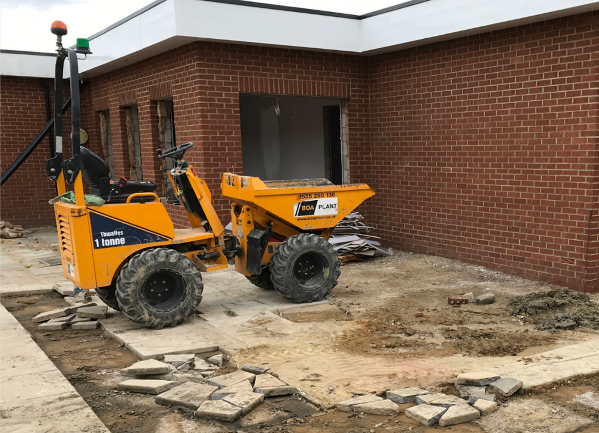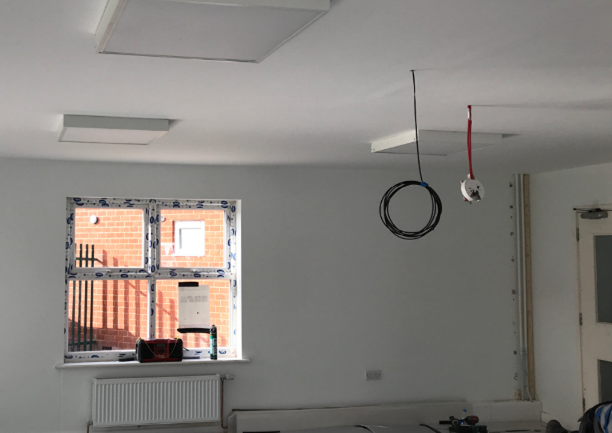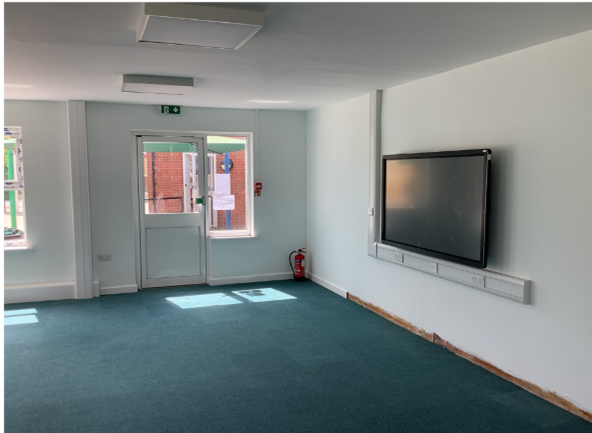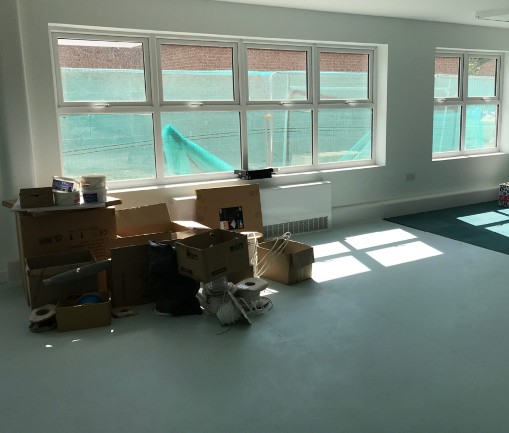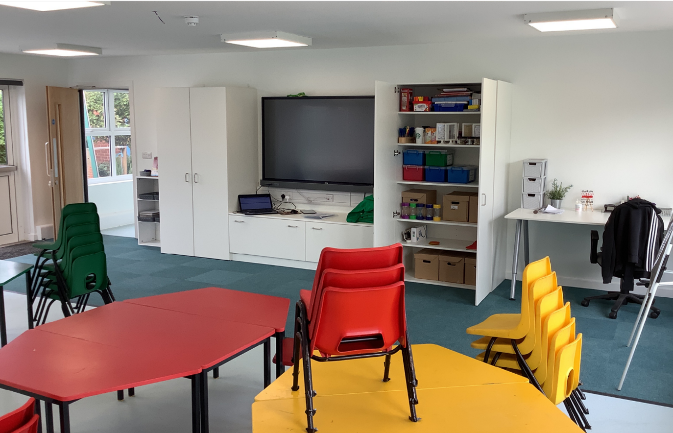
Sector
Education
Value
£2,600,000
Location
Bedfordshire
The Project
Lime Tree Primary Academy underwent a £2.6 million redevelopment in Bedfordshire to construct a new four-classroom block. As part of a government initiative to improve schools under special measures, RAM was engaged by the Academy Trust to assess site suitability, conduct condition surveys, and negotiate redevelopment funding with the Department for Education (DfE) through the SSICB (Strategic School Improvement Fund). Once funding was secured, RAM managed the full design package, working closely with the Trust before issuing documents for tender.
During the design phase, RAM developed all architectural drawings, including drainage, asbestos, and planning surveys. The existing school building was reconfigured to maximise space, with feasibility options explored to align with the budget while ensuring compliance with DfE standards.
The Challenges
The project faced multiple logistical and operational challenges due to the school remaining fully functional throughout the construction period, including during holiday clubs. This required meticulous coordination to minimise disruption and ensure safety.
Demolition and asbestos removal had to be executed safely without impacting daily school operations. Works affecting critical areas required scheduling outside of school hours, and alternative circulation routes were necessary due to limited site space and high construction activity.
Noise posed another significant concern. Excessive noise could lead to complaints, potentially halting work and increasing costs. Managing this required close stakeholder communication and proactive mitigation strategies.
Timelines and site logistics were also constrained by evolving requirements and limited available space. Regular meetings were essential to coordinate demolition, deliveries, and construction schedules efficiently.
One of the most critical challenges was the absence of additional space to temporarily relocate pupils. The demolition of two existing classrooms to make way for the new building further reduced the school’s capacity. This created pressure to rebuild classrooms swiftly within a fixed six-week window.
The Solution
To minimise disruption, RAM coordinated closely with the school, Academy Trust, and Principal Contractor to plan daily and weekly schedules. Key construction and demolition work affecting critical areas, were strategically scheduled outside school hours, and alternative routes through the site were provided for safe access. Assemblies were held to inform students and staff about planned changes and maintain engagement.
To address noise concerns, trial zones were established to assess and manage expected sound levels. Regular updates were issued to stakeholders, ensuring transparency around potential disruptions.
RAM also produced architectural drawings, feasibility studies, and site surveys to optimise space usage within the constraints of the existing layout while aligning with Department for Education (DfE) standards.
To address pupil relocation, a structured demolition and rebuild programme was executed to deliver two new classrooms within the six-week window. In parallel, the existing school house was temporarily converted into learning spaces, ensuring that education could continue uninterrupted throughout the construction phase.
The Results
Despite the challenges of working on a live school site, RAM successfully delivered the new four-classroom block with minimal disruption. The works included demolition, asbestos removal, toilet refurbishments, internal refurbishments, re-roofing, window replacements, a full electrical re-wire, and a fire alarm replacement.
Through meticulous planning, proactive engagement, and a well-structured programme, RAM completed the project efficiently, providing an upgraded learning environment that met DfE standards and future-proofed the school for continued use.
Services used:
Architectural Design
Architectural Design
RAM developed a complete architectural package for Lime Tree Primary Academy, including drawings for the new four-classroom block, drainage, asbestos, and planning surveys. The designs optimised space within the existing site and ensured compliance with Department for Education (DfE) standards.
Architectural Design
Feasibility Studies
Feasibility Studies
RAM conducted detailed feasibility studies to explore layout options, budget alignment, and phased construction strategies. This allowed the Academy Trust to make informed decisions and ensure the redevelopment met operational and educational requirements.
Feasibility Studies
Space Planning
Space Planning
Through careful space planning, RAM reconfigured the existing school layout, maximising teaching and learning areas while managing site constraints. Temporary relocation of classrooms and alternative circulation routes ensured the school remained fully operational throughout construction.
Space Planning
Specification Writing
Specification Writing
RAM produced detailed specifications for all works, covering demolition, asbestos removal, internal refurbishments, toilet upgrades, re-roofing, window replacements, electrical re-wiring, and fire alarm systems. These specifications supported accurate tendering, construction, and compliance with DfE standards.
Specification Writing
Your Education Consultant
We are the UK's leading Education Building Consultants, using our extensive knowledge to deliver a range of building consultancy services; from feasibility to project management, to the education sector.
Our team of proactive RICS qualified Chartered Building Surveyors are here to support your facility's needs, from funding options, design and specification, tendering, to general advice on getting the most out of your estate and looking at reducing your carbon footprint.
Find out how we support our education clients, download our 'Your Education Consultant' brochure below
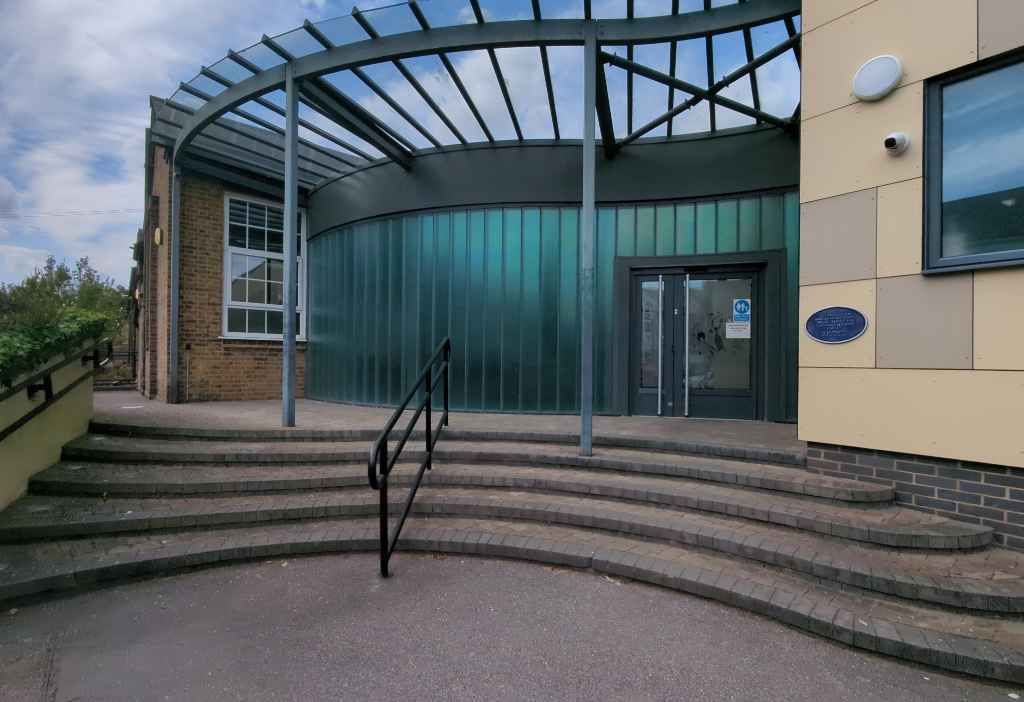
Let's Work Together to Design the Perfect Space
If you’d like further information or to discuss our Architectural Design, Feasibility Studies, Space Planning, Specification Writing, or other services, please get in touch and one of our team will be happy to help.
