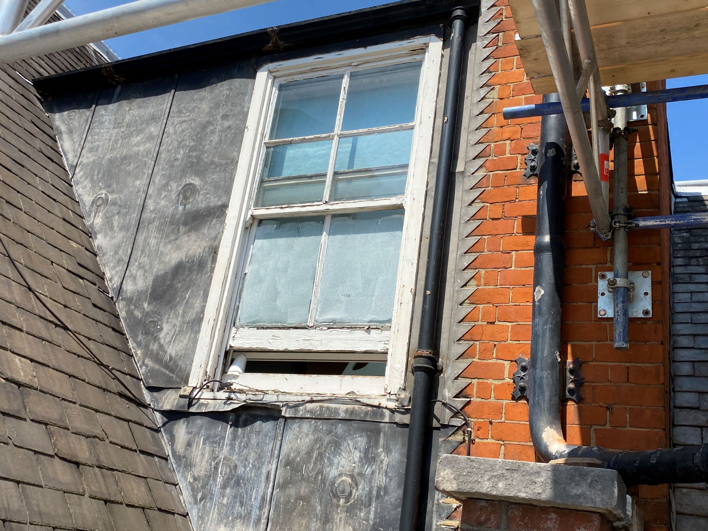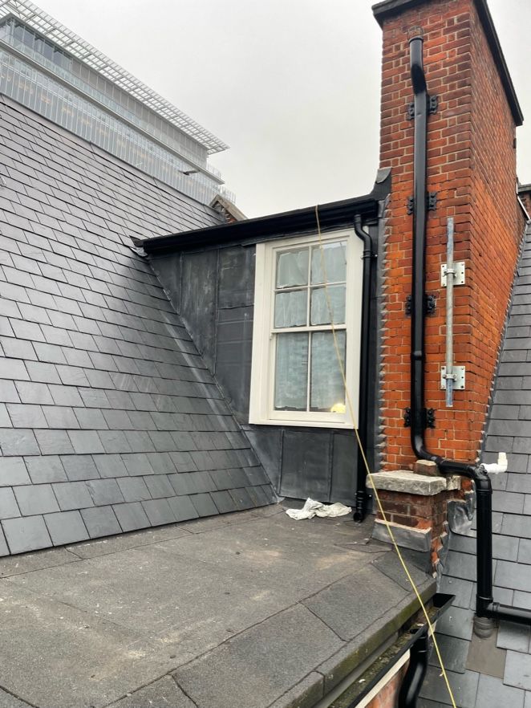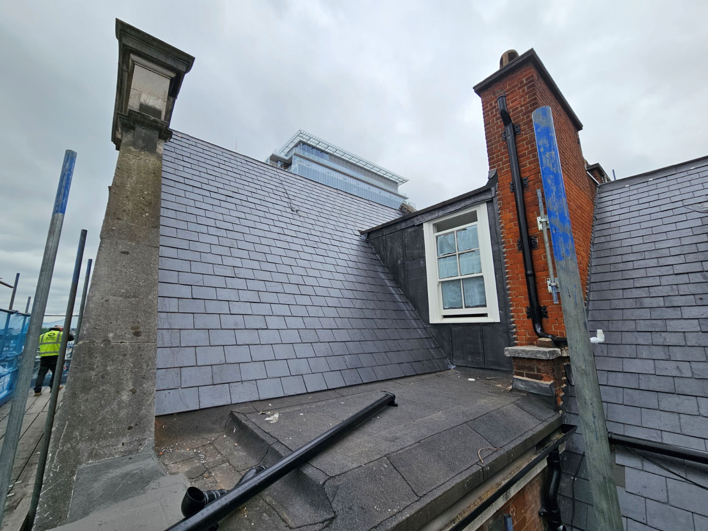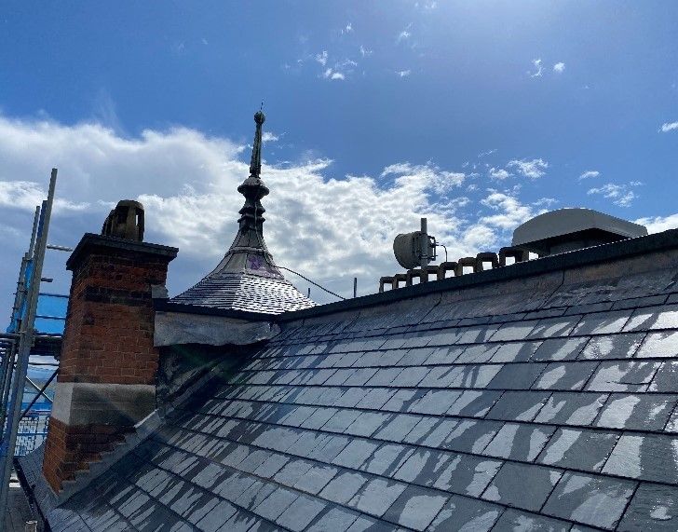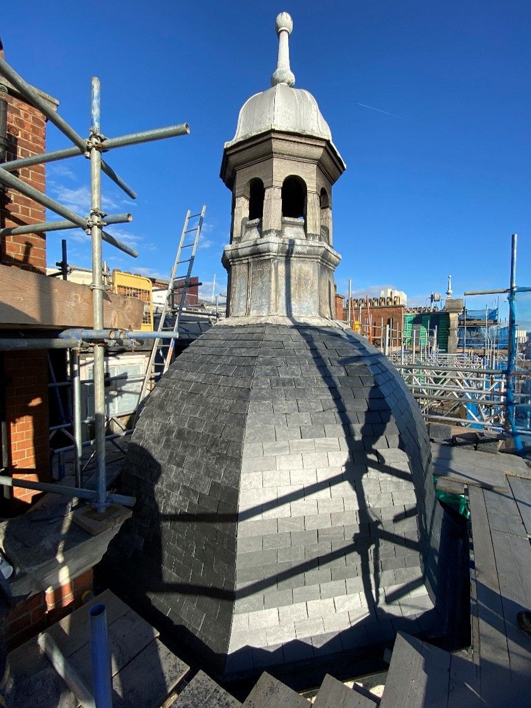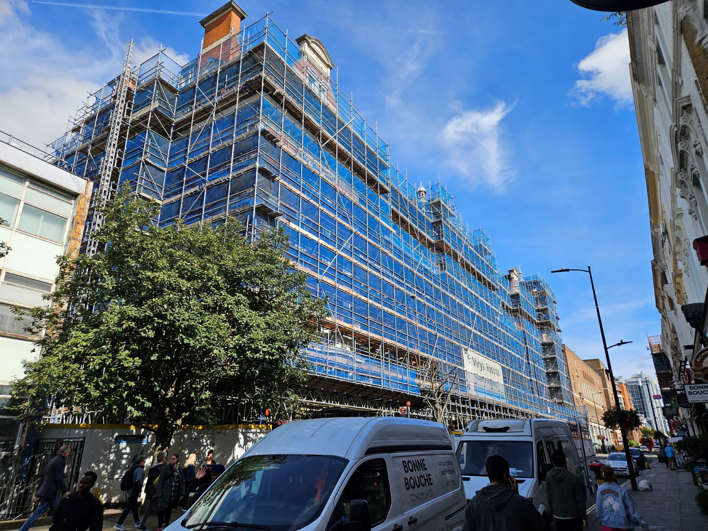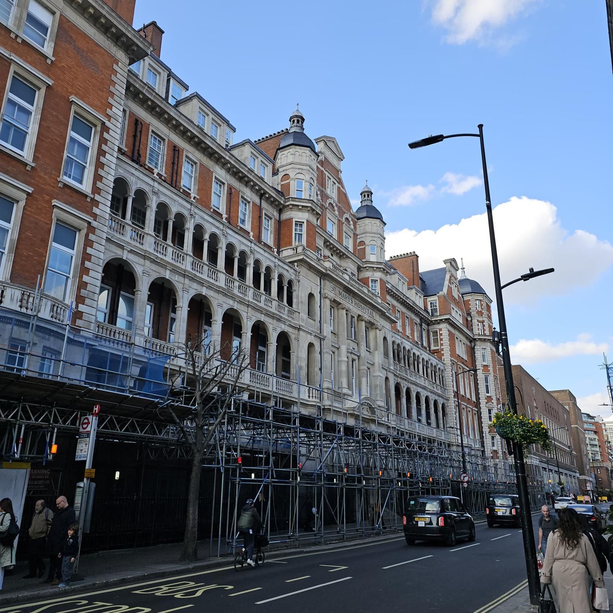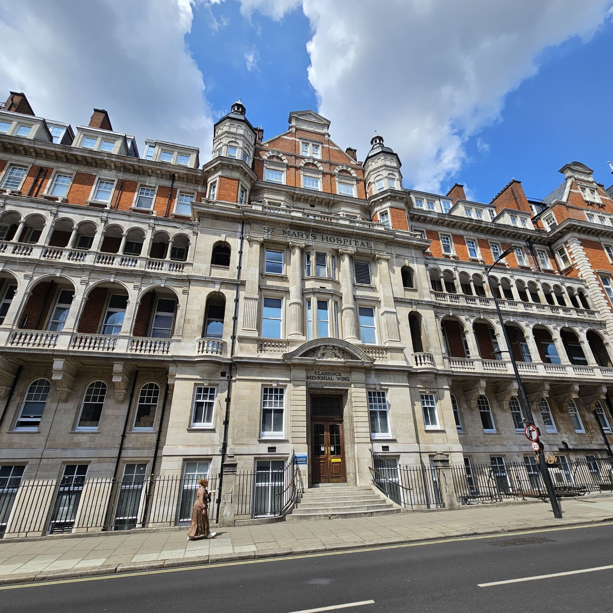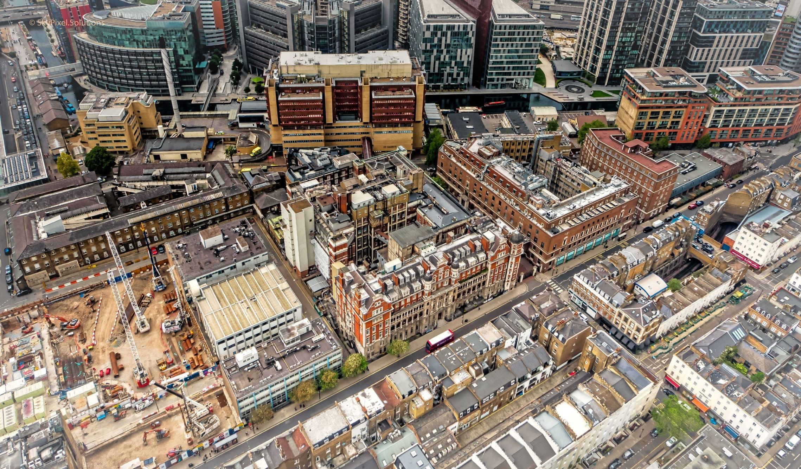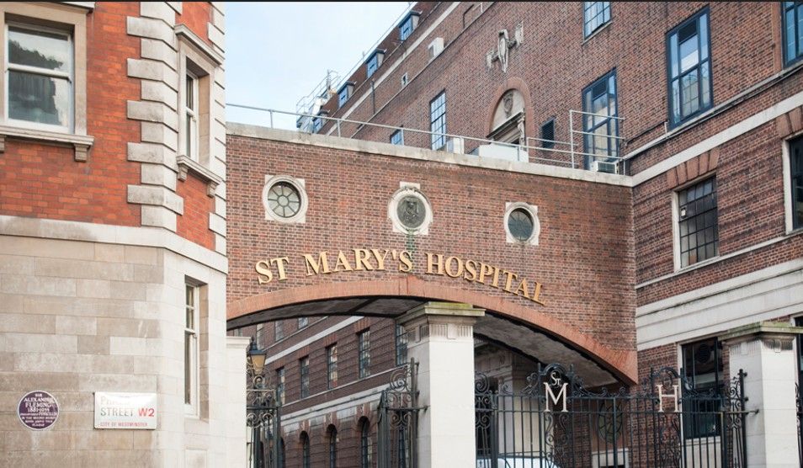
Sector
NHS
Value
£2,500,000
Location
London
The Project
St Mary’s Hospital – Clarence Wing is a Grade II Listed Building, recognised for its “exuberant and eclectic late-Victorian design, combining motifs from Northern and Italian Renaissance architecture with English Baroque motifs.” RAM acted as project managers, contract administrators, and principal designers overseeing the work.
The Challenges
RAM was responsible for coordinating with multiple stakeholders, including Westminster Council, local parking enforcement, and neighbouring properties, to minimise any disruption to their business. As the hospital is a live site, constant communication was required with the various wards on the different floors to maintain privacy and ensure collaborative management of any noisy works was maintained.
The Solution
The project scope included:
- Planning Application
- Liaising with conservation officer
- Slate roof replacement
- Balcony & ledges waterproofing
- Window replacement to those in poor condition
- Window refurbishment to those in reasonable condition
- Facade works:
- Stonework repair
- Brickwork repair
- Doff cleaning to stonework
- Ironwork repair / painting
- Replacement of damaged cast iron downpipes
- Balcony Repairs
- Refurbishing of lighting protection to ensure compliance
- External door replacement
The Results
Through effective stakeholder coordination and meticulous project management, RAM ensured the successful restoration of Clarence Wing while maintaining hospital operations with minimal disruption. The work preserved the building’s historic integrity, improved structural resilience, and enhanced safety compliance.
Services used:
Project Management
Project Management
RAM provided end-to-end project management, ensuring all aspects of the roofing and façade refurbishment were delivered smoothly. This included overseeing works on a live hospital site, coordinating with hospital wards to minimise disruption, and keeping the project aligned with time, cost, and quality expectations
Project Management
Contract Administration
Contract Administration
As contract administrators, RAM managed all contractual obligations between the client and the contractor. Ensuring compliance with specifications, monitored performance, and maintained clear communication with all stakeholders to keep the project on track.
Contract Administration
Principal Designer
Principal Designer
Acting as principal designer, RAM took responsibility for health and safety considerations throughout the refurbishment. Risks were identified, managed, and communicated effectively across the design and construction teams, in line with CDM regulations.
Principal Designer
Planning Applications
Planning Applications
Given the building’s Grade II listed status, RAM prepared and submitted planning applications to the local authority. This included liaising with Westminster Council to secure the necessary approvals for works affecting the historic structure.
Planning Applications
Listed Building Consent
Listed Building Consent
RAM worked closely with conservation officers to obtain listed building consent. This safeguarded the architectural integrity of the Clarence Wing, ensuring that all repairs and replacements were carried out sensitively and in keeping with the heritage value of the hospital.
Listed Building Consent
Let's Work Together to Design the Perfect Space
If you’d like further information or to discuss our Project Management, Contract Administration, CDM Principal Designer, Planning Applications, Listed Building Consent, or other services, please get in touch and one of our team will be happy to help.
