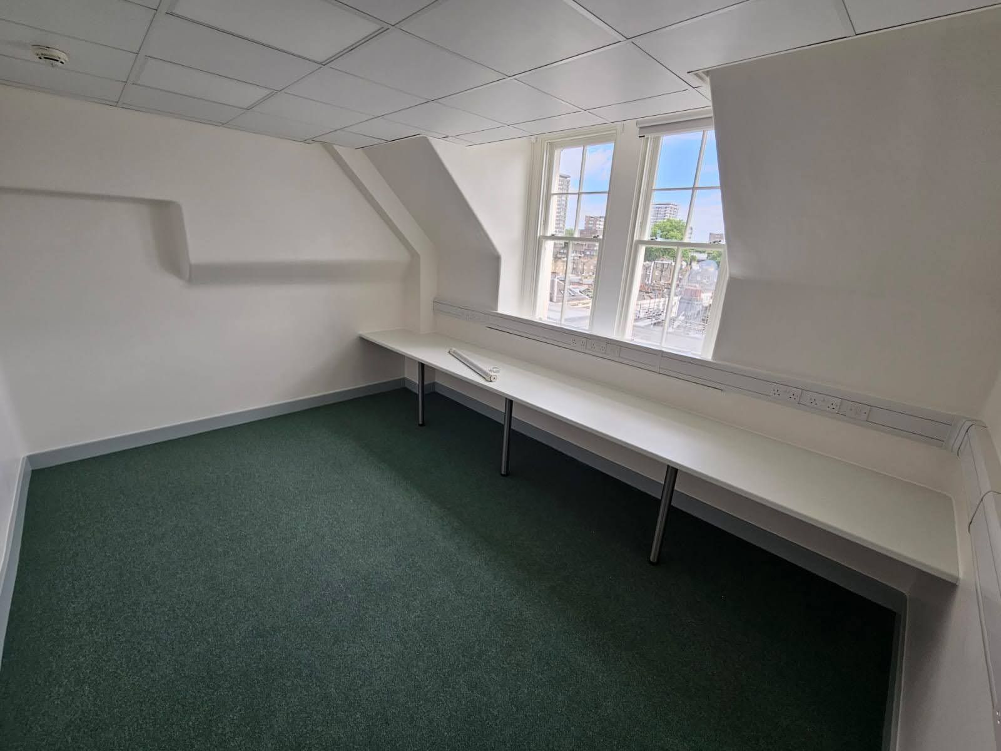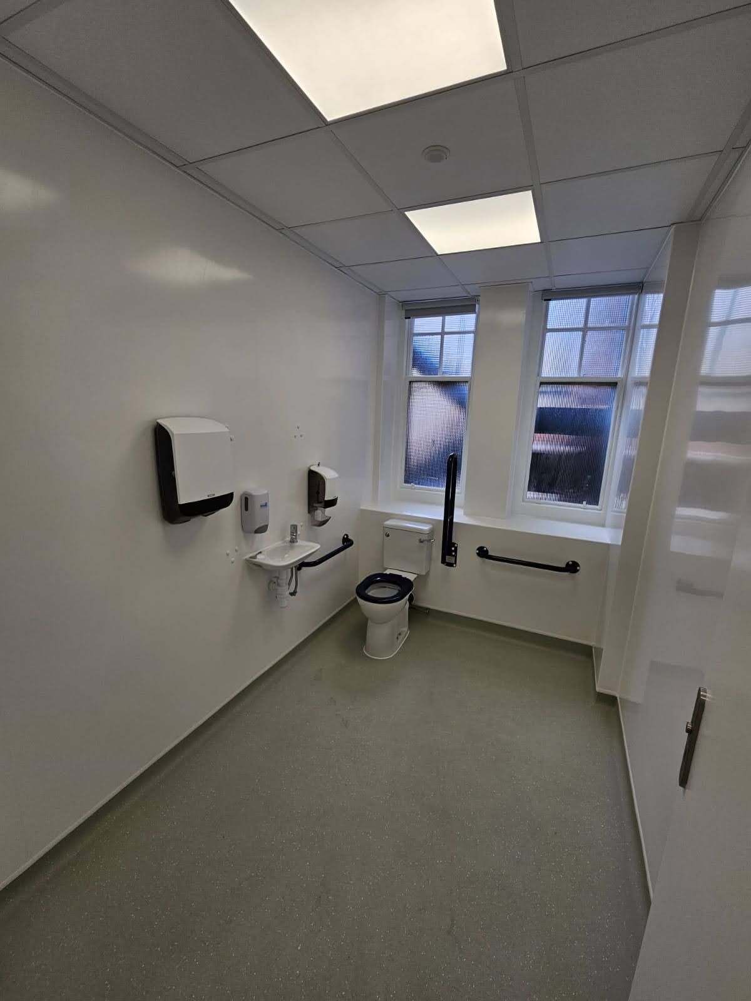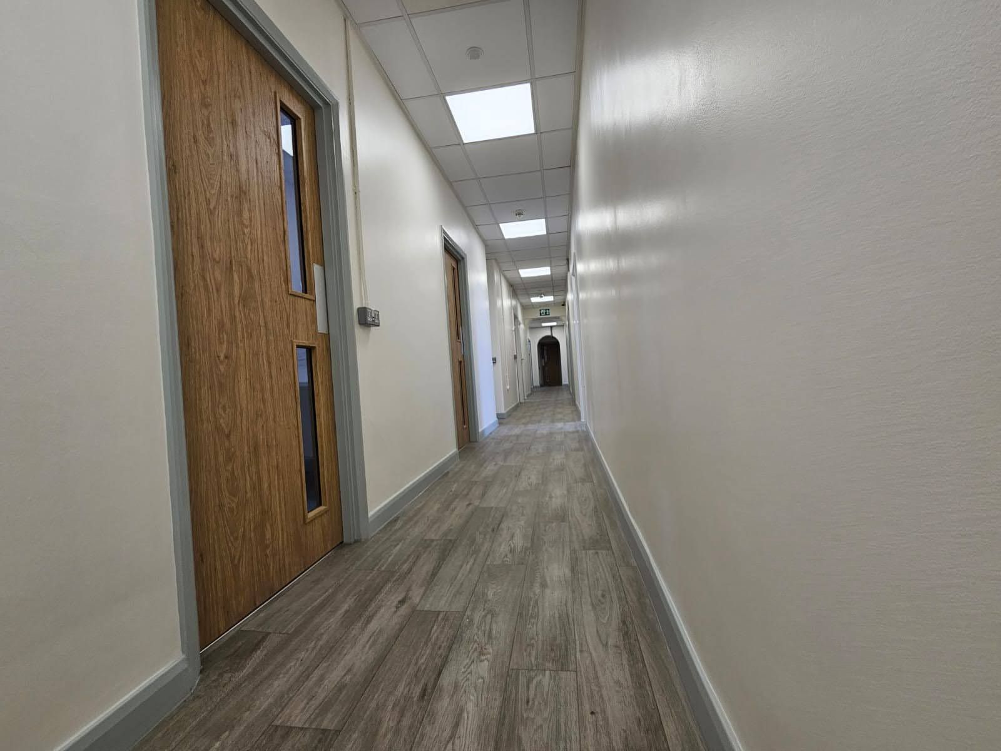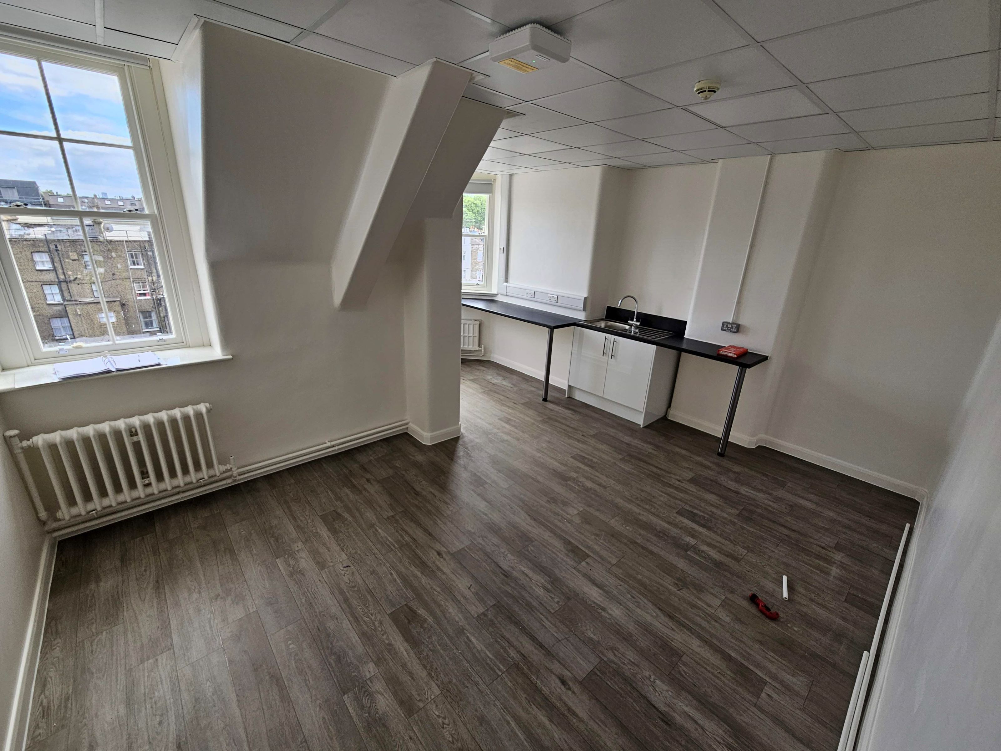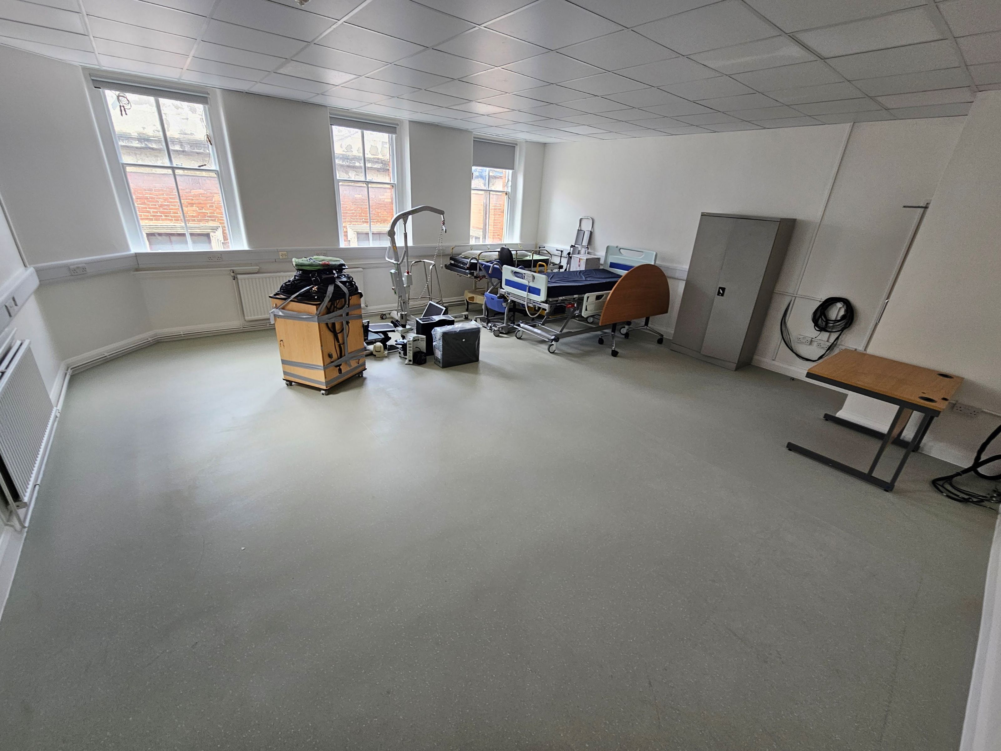
Sector
NHS
Location
London
The Project
Imperial College Healthcare NHS Trust appointed RAM Building Consultancy to deliver comprehensive office refurbishments across the Clarence Wing 4th Floor, Salton House 5th & 8th Floor and Acrow East & West Buildings. The works formed part of the Trust’s strategic upgrades to improve staff office environments while maintaining hospital operations.
The project scope included:
- Full strip-out of redundant fixtures, flooring, and partitions.
- Installation of new carpet tiles/ vinyl cap-and-cove flooring, and full redecorations using infection-resistant finishes
- Installation of suspended ceilings and LED lighting for energy efficiency.
- Installation of white rock hygienic wall cladding, new sanitary ware, kitchenette units, worktops, splashbacks, sink and power provision for kitchen appliances.
- Removal of partitions, redundant basins, blocking up of alcoves, and reconfiguration of space to optimise layouts.
- Upgrade to fire compartmentation in line with fire safety regulations, with installation of new FD30 and FD60 fire-rated doors, mechanical ventilation and fire sealing of penetrations.
- External door replacements, carried out precisely once new units were ready to avoid prolonged openings.
- M&E upgrades including new lighting layouts, power and data installations, fire alarm upgrades, and mechanical ventilation enhancements in line with NHS HTM guidance.
- Continuous access provided for MRI mobile building users, hospital staff, and patient transport routes during works.
- Coordination of all works with the Trust, CBRE, and hospital staff to minimise disruption.
- Asbestos surveys and removal where required.
The Challenges
- Live hospital environment: Required maintaining safe access for patients and staff while working in sensitive areas adjacent to clinical spaces.
- Coordination across multiple phases and wings each with unique access and layout constraints.
- Strict health and safety compliance: Required detailed Construction Phase Plans, DBS checks for all operatives, and stringent infection control measures.Ensured design and works were completed in line with current standards and regulations.
- Services and equipment retention: Server rooms and critical communications lines needed to remain operational during the refurbishment.
- Acoustic and dust management: Noisy works required advanced notice, air sealing, and tack mats to protect adjacent operational areas.
The Solution
RAM provided a structured, phased delivery approach, ensuring:
- Safe, compliant site setups with clear signage, segregated waste areas, and dedicated welfare facilities.
- Early and clear communication with Estates and CBRE to schedule works and manage live environment risks.
- Meticulous planning of noisy and dusty works to reduce disruption, including weekend and off-peak working.
- Close collaboration with specialist contractors for asbestos removal (AA Woods) and fire safety upgrades (ACL).
- Detailed coordination of M&E, ceiling, and fire door installations aligned with NHS HTM guidance.
The Results
- Over 30 rooms refurbished across four hospital zones.
- Installation of over 40 new fire doors (FD30 and FD60 rated) for improved compartmentation.
- Upgraded floor finishes, suspended ceilings, energy-efficient LED lighting, and decoration in infection-control finishes.
- Integration of specialist packages (fire alarm, asbestos removal, and M&E) seamlessly into the refurbishment programme.
- Detailed planning and phased working to align with hospital operational requirements.
The refurbishment transformed the dated office spaces into modern, compliant, and comfortable working environments for Trust staff, improving fire safety with certified door replacements and upgraded compartmentation.
It enhanced staff wellbeing through bright, fresh finishes, new flooring, and improved lighting, creating a more pleasant and practical working environment.
The project was delivered with minimal disruption to hospital operations, maintaining continuous safe access for staff and patients throughout. As a result, the Trust now benefits from future-proofed office environments that support ongoing healthcare delivery and operational efficiency.
Services used:
Contract Administration
Contract Administration
As the Contract Administrator, RAM managed all contractual aspects of the project under a JCT contract. We administered formal instructions, reviewed contractor performance, and ensured timely certification of payments. Our structured approach allowed for clear communication between all parties and ensured that the refurbishment met both technical and contractual expectations.
Contract Administration
Principal Designer
Principal Designer
As the Principal Designer, RAM ensured that all health and safety risks were identified and managed throughout the project. We oversaw compliance with the Construction (Design and Management) Regulations 2015, safeguarding the wellbeing of contractors, hospital staff, patients, and visitors. Our role was critical in enabling the safe execution of works in a high-risk, live healthcare setting.
Principal Designer
Project Management
Project Management
As the Project Manager, RAM led the delivery of the £2.5m roofing and façade refurbishment, coordinating all aspects of the works across a live hospital environment. We managed the programme, liaised with multiple stakeholders, including hospital staff and local authorities, and ensured that works progressed to schedule with minimal disruption to clinical operations. Our leadership provided structure, clarity, and accountability throughout the project lifecycle.
Project Management
Let's Work Together to Design the Perfect Space
If you’d like further information or to discuss our Contract Administration, CDM Principal Designer, Project Management, or other services, please get in touch and one of our team will be happy to help.
